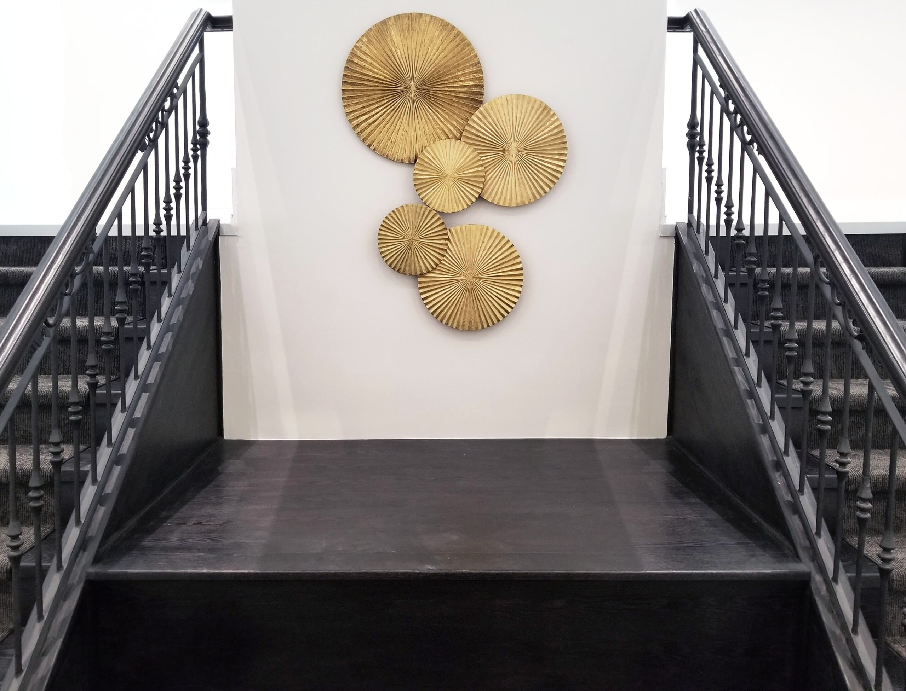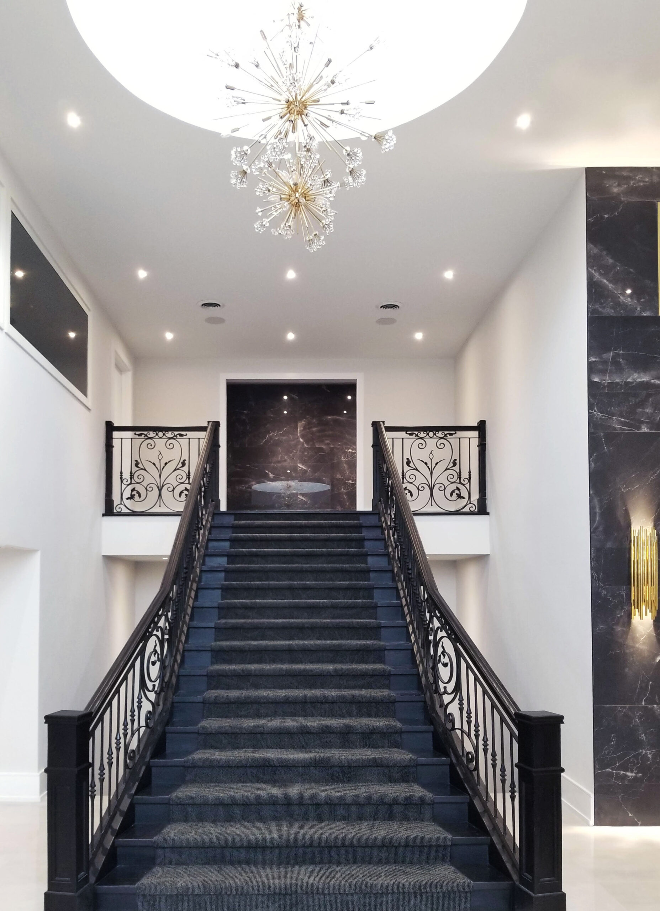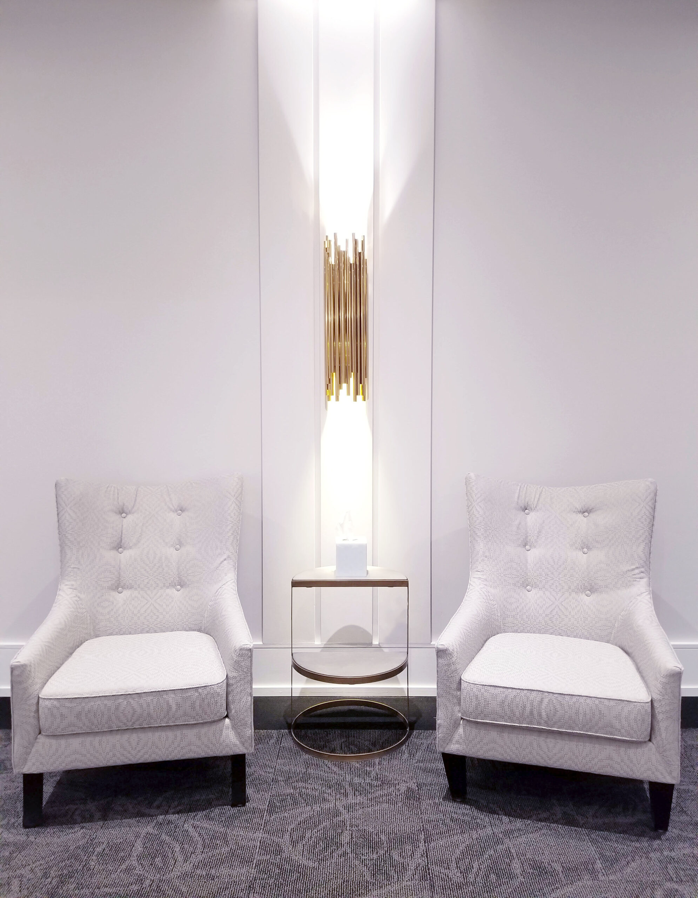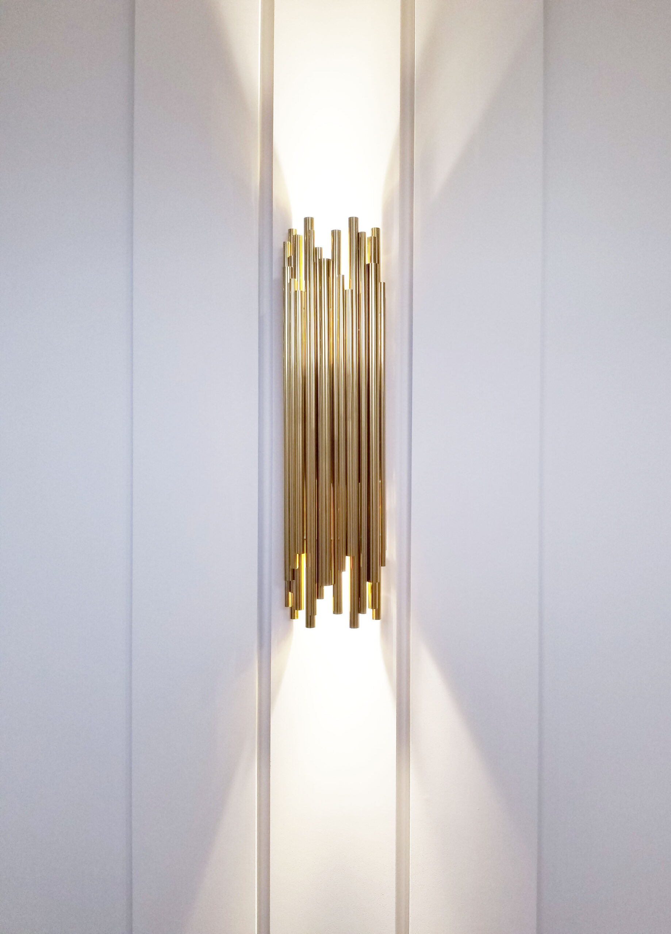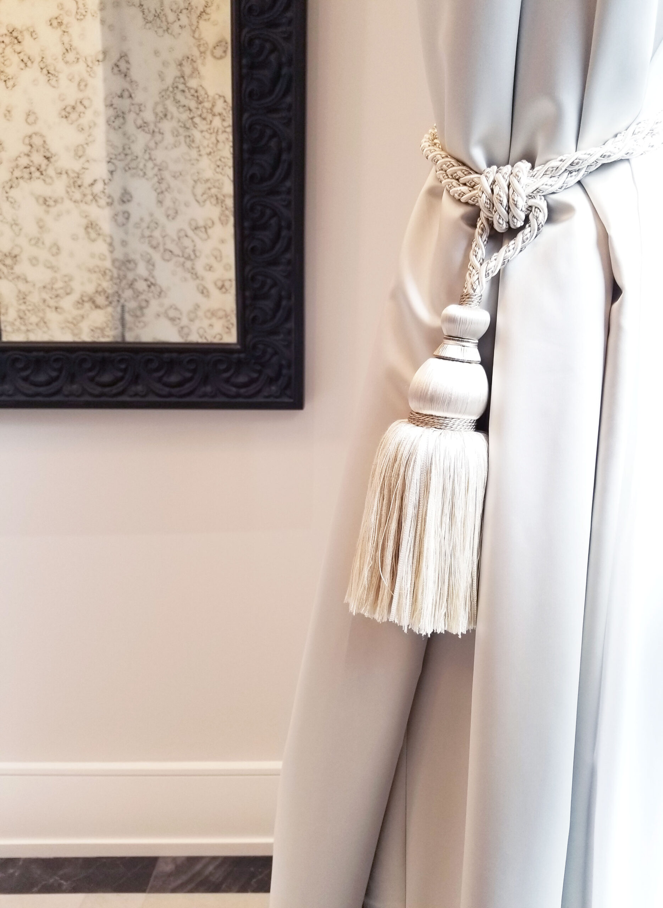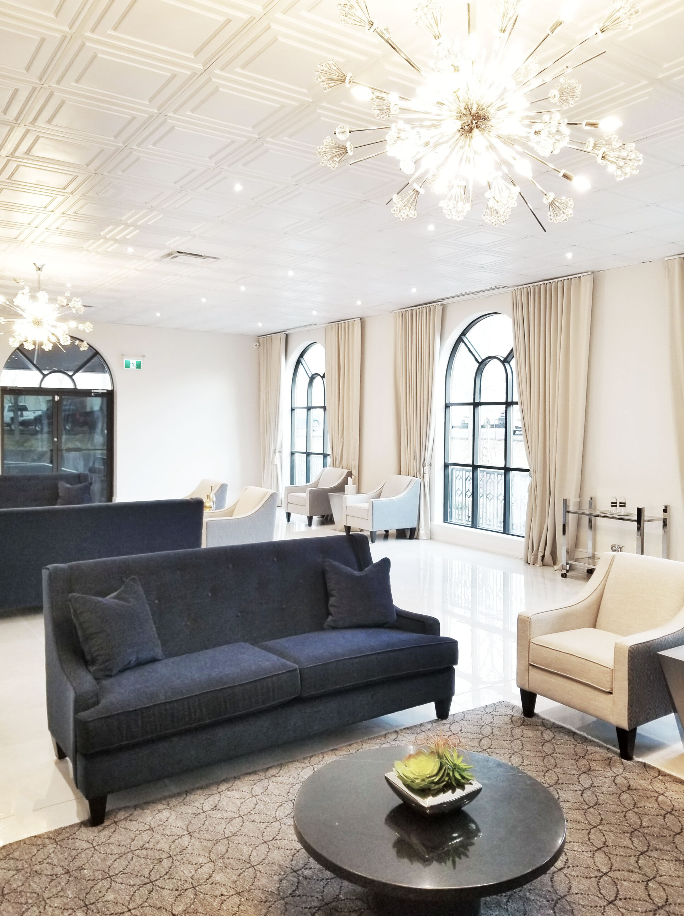New Haven
PROJECT – COMMERCIAL | LOCATION – MISSISSAUGA
The purpose behind this project was to transform the traditional approach of typical funeral homes into a dynamic, elegant and sophisticated space. Transforming this 30,000 square foot building was a delightful challenge being that the initial state was an indian mosque with pink tiles and carpet, yellow walls, narrow hallways, and rooms within rooms. The clients expressed their need for a space that was contemporary modern, spacious, approachable, and comforting yet different from the standard funeral homes within the city. Three floors were completely gutted inside out and space planned accordingly to flow from one space to the other while telling a story. We introduced a modern appeal for the range of their clientele by using a black and warm white palette. This palette is accented with hints of blue that is defined throughout the space while infused with transitional elements and accents of gold to add comfort and warmth.Whimsical fixtures, natural lighting, textures, and vertical wall details radiates an inviting and energized environment to celebrate life.
PROJECT – COMMERCIAL | LOCATION – MISSISSAUGA The purpose behind this project was to transform the traditional approach of typical funeral homes into a dynamic, elegant and sophisticated space. Transforming this 30,000 square foot building was a delightful challenge being that the initial state was an indian mosque with pink tiles and carpet, yellow walls, […]

